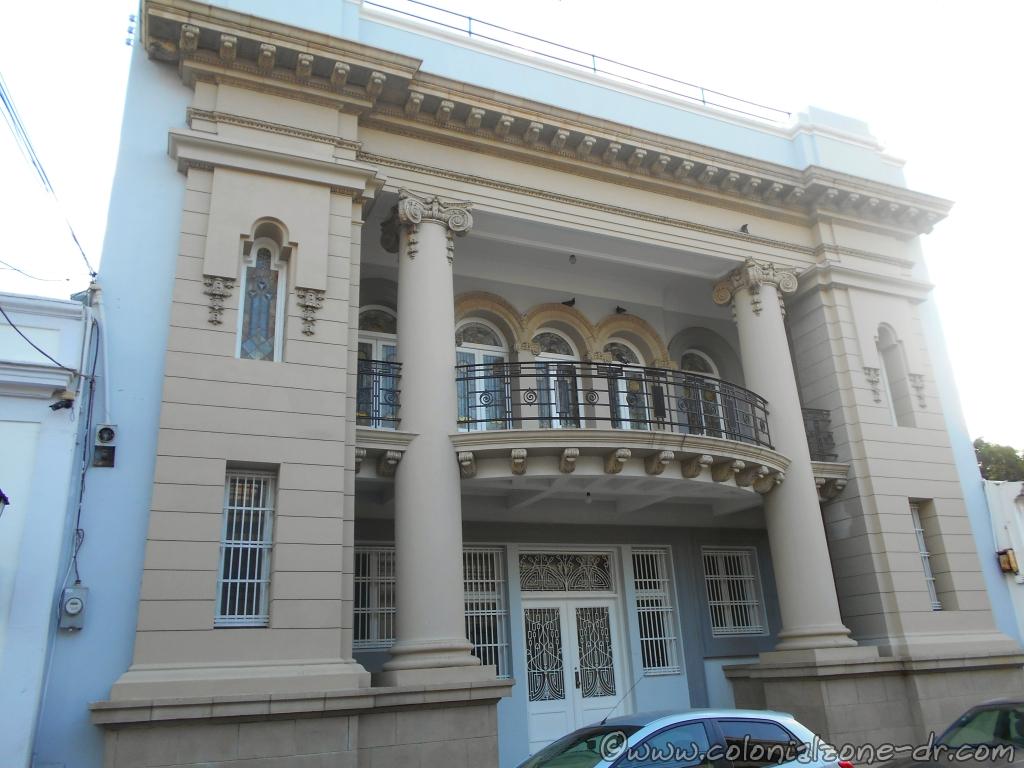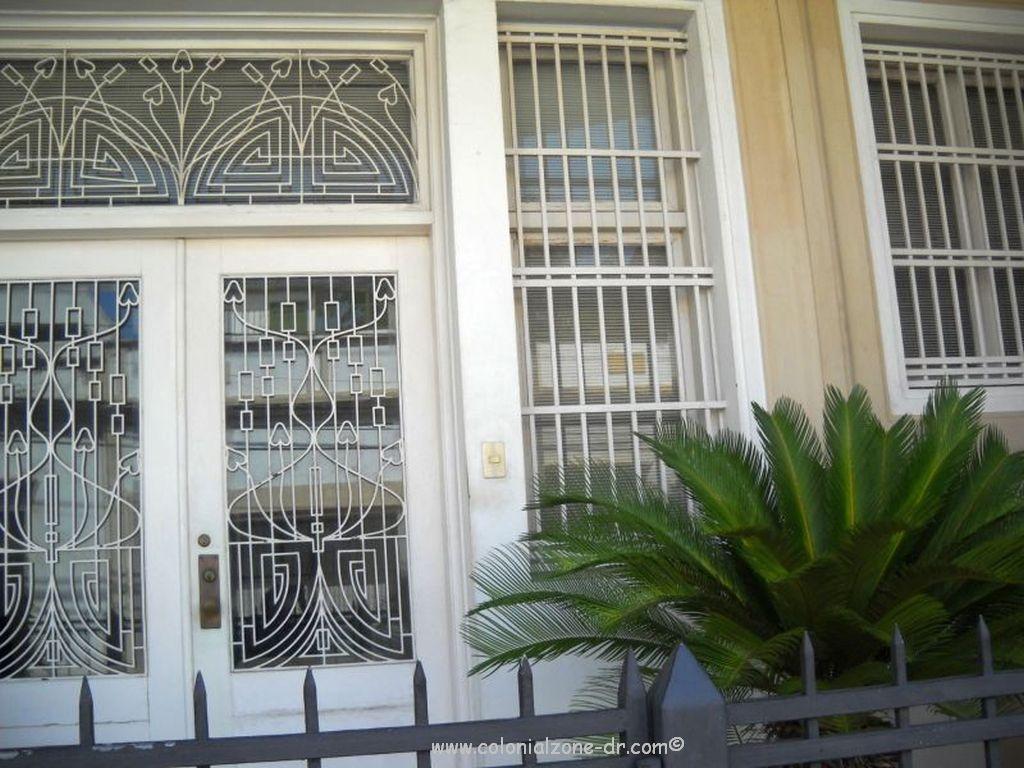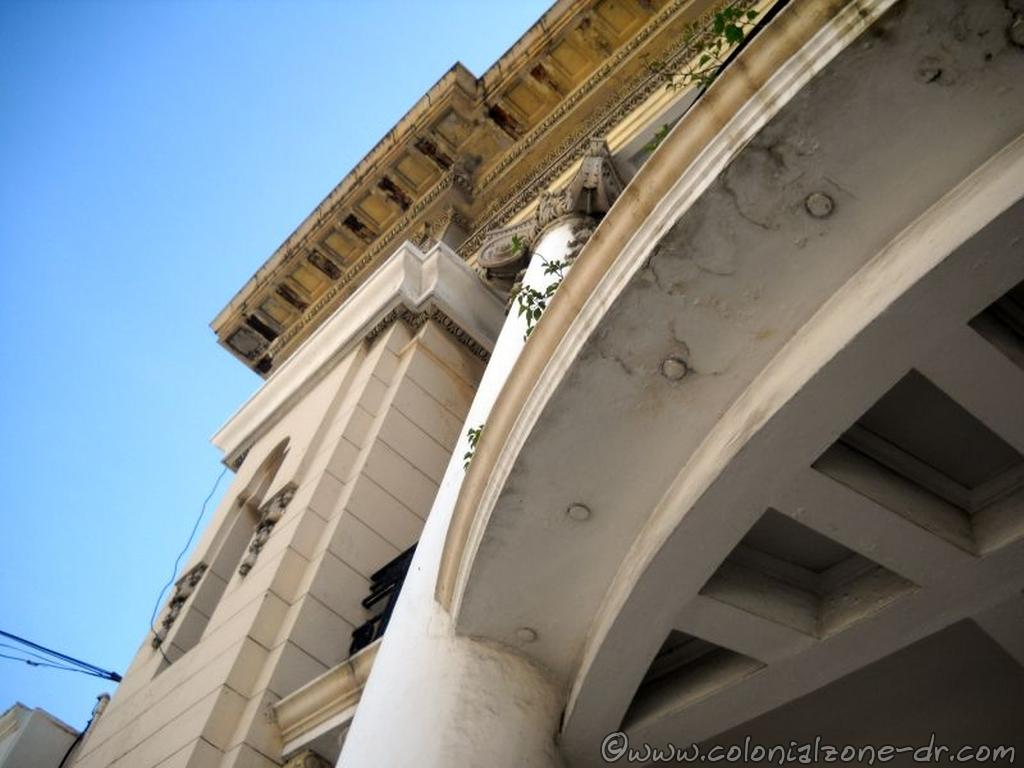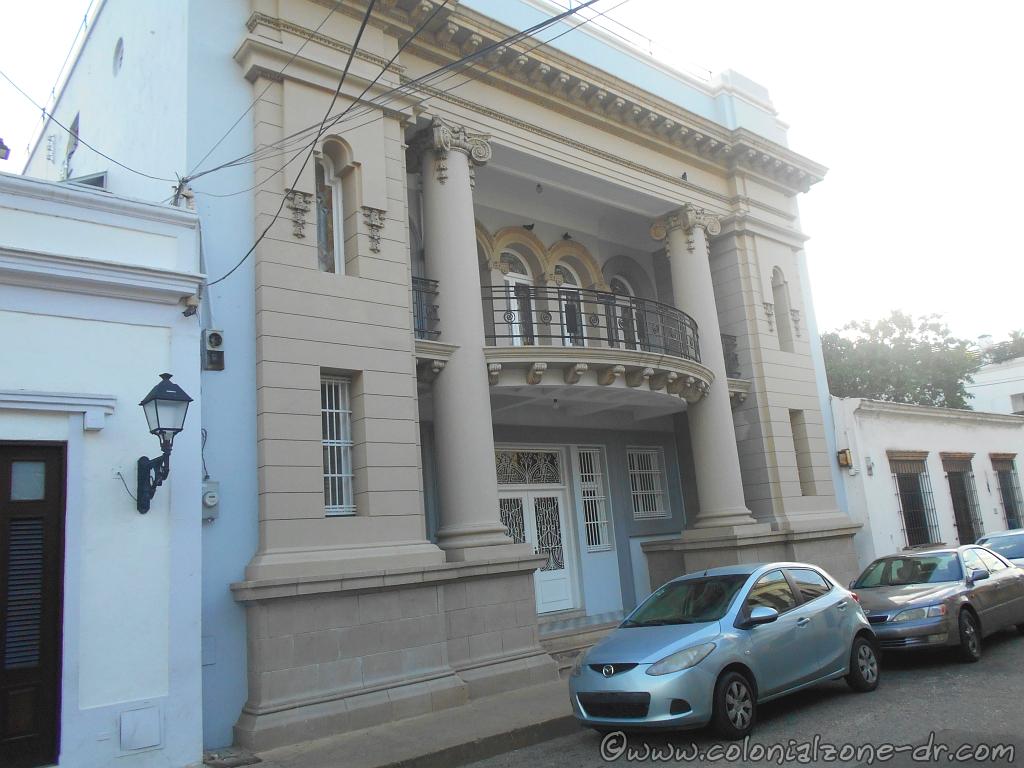Palacete Vicini
The Palacete Vicini (Casa de los Vitrales) is a magnificent private home built in the art déco style by Czech designer architect Antonio Nechodojma in the 1920s. The beautiful little palace is nestled unassumingly on Calle 19 de Marzo in the Colonial Zone.

The entrance has 3 stairs leading to a small porch with two magnificent Ionic columns on either side. These columns are 12 meters tall and are three and a half meters wide at the base making them unique in shape and size. If you can get a glimpse into the front door and the entrance, there is a remarkable semicircular stairway leading to the second floor.

The ironwork adorning the windows and doors of the entrance are uncommon. Especially the magnificent metal lattice work on and above the entrance door.
The second level has a beautiful curved semicircular balcony, which has metal balusters adorned with spirals and 5 arched doors. The balcony is usually covered in beautiful flowers.

There are 4 narrow windows on the front of the home. The 2 bottom windows are unremarkable. The top windows on either side of the balcony are trimmed with Islamic style arches and have beautiful stained glass. This design is said to be the only one of its kind in the city of Santo Domingo.
Owners (2019) – Juan B. Vicini and Consuelo Marchenauso

Notes of interest –
*The Vicini family has Italian origins and as a whole, are the wealthiest family in the Dominican Republic according to Forbes Magazine.
*A Palacete is a luxurious mansion, villa or stately home that resembles a palace but is smaller.
*The Palacete Vicini is also known as Casa de los Vitrales (2012). It has been renovated to hold receptions, weddings and events.
Location of Palacete Vicini
#113 – 19 de Marzo between Arz. Nouel and Padre Billini, Ciudad Colonial, Santo Domingo.
References
https://hoy.com.do/rarezas-en-casas-de-la-calle-19-de-marzo-2/
